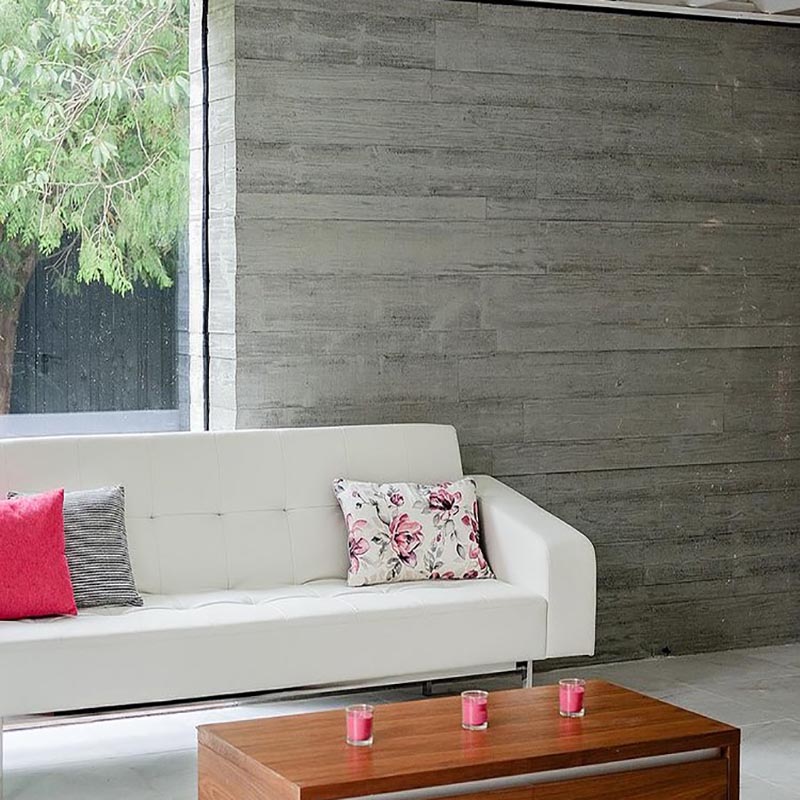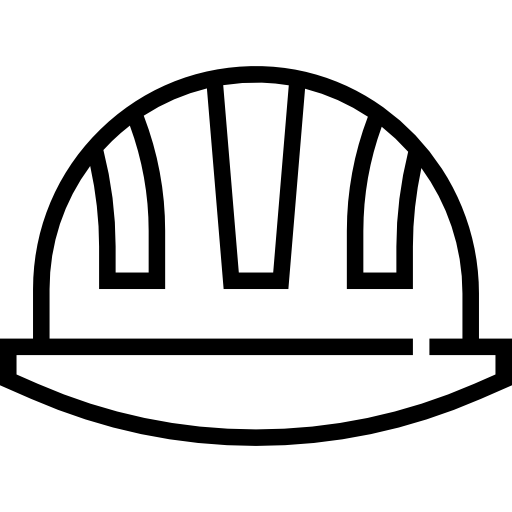Precast concrete is fast being recognised as one of the most versatile building products that is now available to architects and designers. In the first instance, it allows a high proportion of the structural work associated with any building project to be completed to an exemplary standard off site. This saves both time and money.
Precast concretes unique aesthetic qualities, demonstrated by the bespoke wood finish facade panels, featured in the privately-owned Warren Cottage located in the Coombe Wood conservation area of London. Back in 2012, the team at Kilrea-based McGarry-Moon architects were commissioned to renovate the then dilapidated cottage into a new family home. The end result comprised a total overhaul of the existing structure plus the development of a 176m2 extension. A separate 72m2 garden room was also included in the project brief.
“Our brief was to make what was already on site into a functional family home while adding to the character and heritage of the original building,” confirmed principal architect Steven Moon. “The project was completed in July 2016, following a two-year construction phase. Our design for the extension centered on the optimal use of glass, in order to capture the maximum amount of light, plus the use of bespoke board marked concrete wall panels.”

According to Steven, board-marked concrete is the name for a process of patterning concrete that leaves a wood grain image on the finished face of the concrete. It is a method of construction that is being used more frequently these days because concrete is extremely well-suited as a finished material in modern design, and by imprinting the wood grain on the surface, it visually softens and warms concrete’s somewhat cooler appearance while still allowing concrete to express the construction technique.“But we did not want to be adding the board marked effect on site. The alternative is to use wall panels that have been made in specific board marked moulds.”
“We had previously worked with the team at Moore Concrete on a number of previous projects. So an initial call was made to Broughshane, to gauge the feasibility of having the Warren Cottage panels fabricated at the company’s factory.” “I am happy to confirm that the answer secured can be best summarised as a resounding ‘yes’. According to Steven, there followed an intense period of liaison between the architects involved on the Warren Cottage and the structural engineers at Moore Concrete. This process led to the securing of final agreement on the specification of the wall panels and the actual moulds that should be used.
“Bespoke projects of this nature are very much part and parcel of the service that we offer clients,” confirmed Moore Concrete sales’ manager Richard Whiteside. “We have our own team of highly specialised structural engineers and designers, who are available to work with architects and the complete range of other clients. In addition, precast has unique aesthetic qualities, which the Warren Cottage fully amplifies.”
Steven Moon also confirmed that the use of precast helped address the environmental concerns associated with the project. “The concrete walls and flooring provide essential thermal mass, while the green roofs act to reduce water run-off while also filtering pollutants,” he said. “Warren Cottage is an excellent example of how 21st century technology can be used to restore and enhance a building that first saw the light of day some 500 years ago…”

