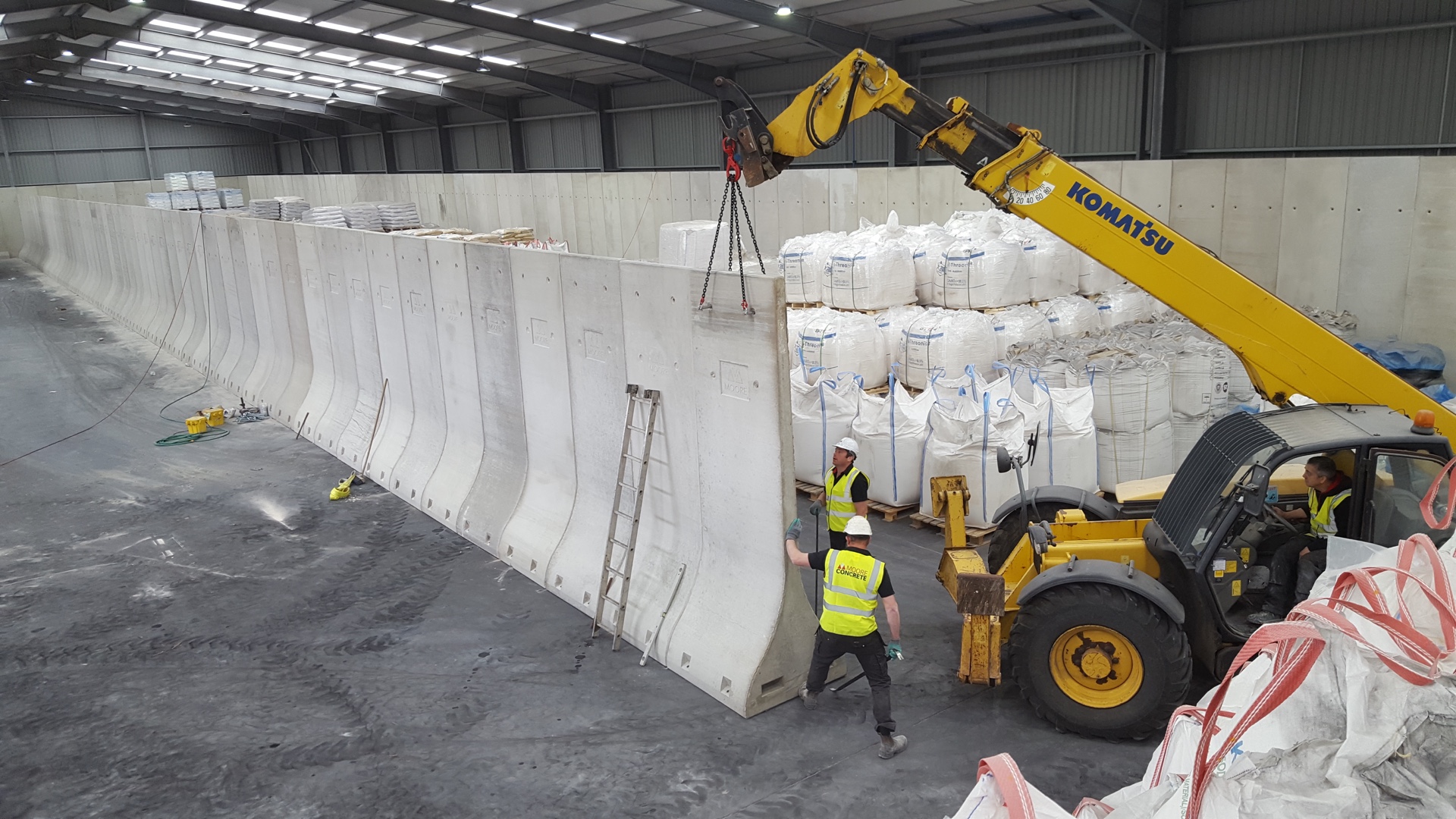Agriculture

Bulk Powder Terminals Ltd is a privately-owned, purpose-built facility which specialises in the handling of dry bulk chemicals and minerals to service UK clients in the glass, detergents, chemicals, minerals, and animal feed sectors. This facility located in Liverpool’s Canada Docks, has a floor area of 3,300 square metres. It was previously used as storage centre for bagged products. The precast wall units required for the project were manufactured and installed by Ballymena-based Moore Concrete.
Guy Martin, from Maze MH Ltd, was the consulting engineer on the project. He explained:
“The project comprised the use of 164 Retaining ‘L’ Walls forming the perimeter of the storage area and 59 Bunker Walls forming the individual bays.”
Although the units can be used on a free-standing basis for complete flexibility, due to the density of the materials being stored in the warehouse, it was necessary for the units to be bolted down on this occasion.
He continued:
“The members of the Moore Concrete team where on site for a fortnight, during which time they did an excellent job.
One of the challenges that the fitters faced was that the store was already partially full on their arrival. Despite this, the team managed to work around us and complete installation on time.”
Moore Concrete’s Jonathan McKinney commented
“The need for effective storage is growing across all industries at the present time. Here at Moore Concrete, we can manufacture and supply solutions with the maximum degree of flexibility and innovation.”
“The warehouse conversion demonstrates that we can meet the requirements of clients involved in very large-scale projects.”
Jonathan continued:
“The need to effectively separate different inputs within any manufacturing or storage operation is critical. One of the most efficient ways to meet all these needs is to put the various commodities on a concrete floor and then use our Bunker Walls to provide the segregation required.
Moore’s Bunker Wall units are 1.2m (4’) wide and are available in a range of heights from 1.5m (5’) to 4.3m (14’). The units incorporate forklift recesses for ease of handling.
Jonathan McKinney concluded,
“The unique curved shape of the base has been developed to allow the free flow of material to the floor. There is a 100mm straight portion at the bottom edge to aid the removal of material from the bay.
“Walls up to 3m (10’) in height do not need bolted down when retaining materials which have a density of less than 12kN/m3 such as grain, solid fuels, recycling materials and wood chip.”

